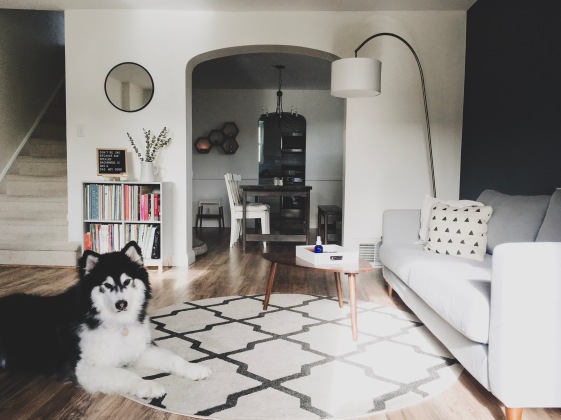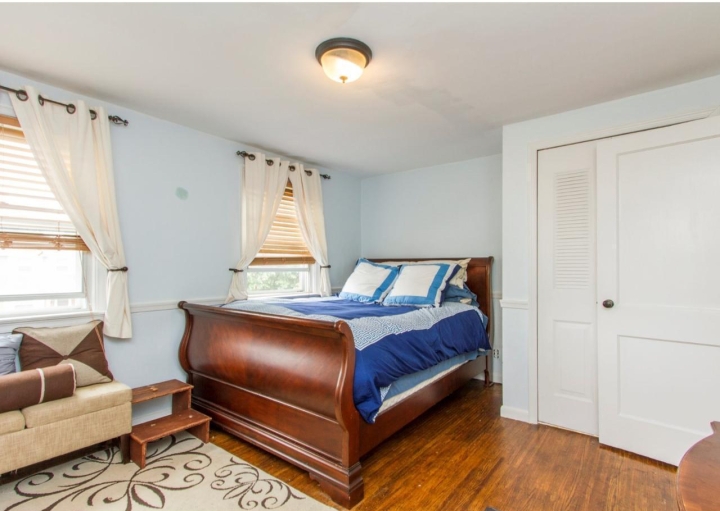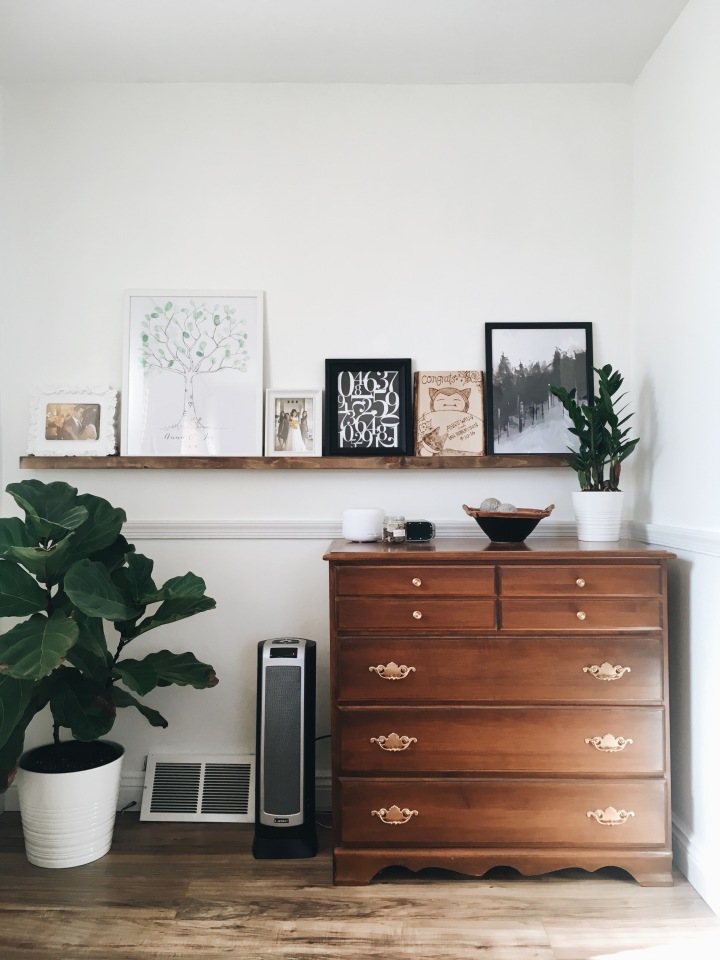
Ian and I first moved to Philadelphia in the summer of 2017. We bought a fixer upper at around 1,200 sq ft in a quiet neighborhood, and got to work. Over the last two years, we changed everything from painting the walls to swapping out flooring. Needless to say, everything looks very different from when we first moved in. I love looking back at the photos of when we first saw the place to see how far we’ve come. It also is a good reminder of the power of paint and a little elbow grease go a LONG way.
It’s crazy to think, we were just two kids in our mid-20s with a few power tools and big dreams. We did over 90% of the renovations ourselves and probably put in around $20,000 for renovations throughout these past 2 years.
It’s very bittersweet, since we are in the midst of renovating a new home in the suburbs which we’ll hopefully move into in the next few months. But we’re excited to rent out our current home to tenants who will love it as much as we do.
Oh, and for those wondering, we call our house Squirrel House because our street name is squirrel-related and there just happened to be lots of squirrels running around the neighborhood.
Most of the before pictures are from the listing when we first bought the house. Some of the before photos are taken when we first moved in. All after photos are taken on my trusty little iPhone SE.
living room – previously, this space had really outdated (and damaged) laminate flooring. we swapped out the flooring, painted everything, replaced baseboards, and built fun furniture like the art ledge and the tv console.
| B E F O R E |


| A F T E R |





wall color: simply white by benjamin moore, newburyport blue by benjamin moore
dining room – our dining room isn’t super big, but it’s a good size to fit a large dining table. we built this table that seats 8-10 people, painted everything, new baseboards. but our proudest accomplishment here is probably removing the little hats on the chandelier. instead of an outdated chandelier, it’s actually quite chic.
| B E F O R E |

| A F T E R |

wall color: simply white by benjamin moore
kitchen – the kitchen was super outdated, so really anything we did would’ve been an upgrade. we decided to keep the range and refrigerator since they were in decent condition. we opted for an ikea kitchen, since it was the most affordable for us at the time. we tiled for the first time when we did the subway tile backsplash. we built a floating shelf and painted (!) the existing tile floors.
| B E F O R E |


| A F T E R |


wall color: grey owl by benjamin moore
upstairs hallway – besides getting new flooring all throughout upstairs, the biggest change in the hallway is the faux shiplap wall treatment that we did throughout the length of the hallway. it really does a good job brightening up the hallway and adding interest to the walls without adding pictures of artwork.
| B E F O R E |

| A F T E R |


wall color: polar bear by behr
bedroom 1 – the office. for all the bedroom upstairs, we swapped out the floors, redid the baseboards, painted everything, and swapped out the eyesore boob lights and replaced them with stylish flush mount lights.
| B E F O R E |


| A F T E R |
wall color: simply white by benjamin moore
bedroom 2 – guest room. this room was by far the tiniest room in the house. we are still unsure how the previous owners managed to put a full-size bed and a desk in this tiny room. but since we are currently using it as a guest room, we just opted for a full fize bed and a small nightstand that we had on hand.


| A F T E R |

wall color: simply white by benjamin moore
bedroom 3 – master bedroom. this room was one of the hardest rooms to renovate. the layout the previous owners chose made us scratch our heads in confusion as to why they would position their furniture that way. this room also had a significant amount of water damage in the ceiling and wall, so we had to get a plaster repair contractor out to fix that.
| B E F O R E |


| A F T E R |



wall color: simply white by benjamin moore
bathroom – the funny thing is that we ended up finishing the bathroom within the first month of moving in. mainly because i refused to take a full shower in the old bathroom (i opted for quick 2 min quick wash) since the shower was sooooo dingy. the old bathroom was painted a color that did not do it any favors, so i painted it a light gray that has a coastal vibe. by swapping out the pedestal sink for a regular vanity gives us a lot more storage. but the biggest transformation is probably removing the old shower door and opting for shower curtains. since the bathroom is so tiny, it really opened up the space and made it seem much bigger than before.
| B E F O R E |

| A F T E R |




wall color: grey owl by benjamin moore
basement – we hired a contractor to do the majority of the work in the basement. we had the staircase completely rebuilt, took off the old paneling and framed out the entire basement. we added stylish drop ceiling to brighten up the space (the basement is actually really low, only about 7 1/2 ft height). lastly, i laid down peel and stick vinyl flooring which is really great to have in the basement since the basement door leads out to the garage/outside, so we do come through the basement entrance quite often, and the vinyl flooring is so good for the high traffic area.
| B E F O R E |



| A F T E R |

wall color: polar bear by behr
